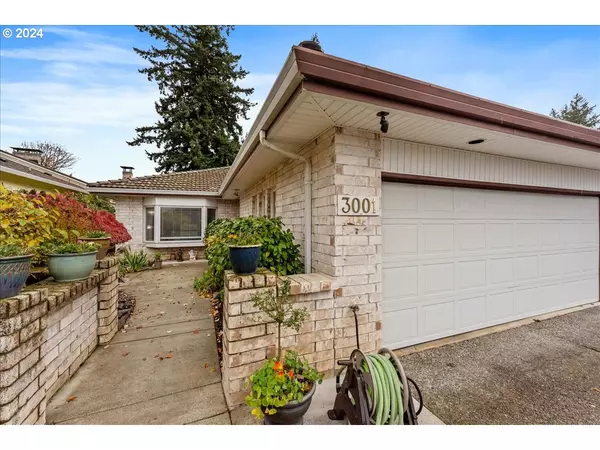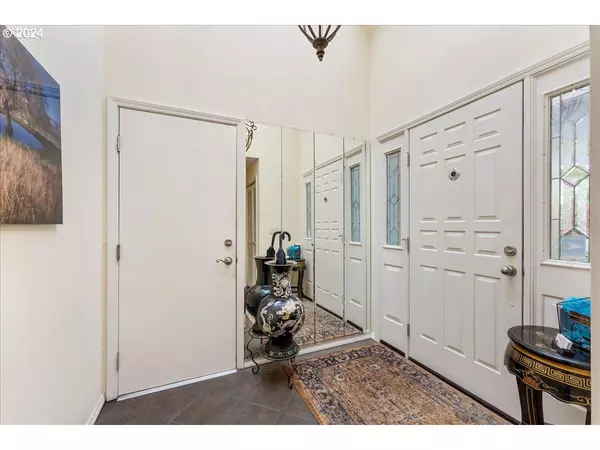
UPDATED:
11/20/2024 08:14 PM
Key Details
Property Type Single Family Home
Sub Type Single Family Residence
Listing Status Pending
Purchase Type For Sale
Square Footage 2,442 sqft
Price per Sqft $296
Subdivision Fairway Village
MLS Listing ID 24541573
Style Stories1, Ranch
Bedrooms 3
Full Baths 3
Condo Fees $655
HOA Fees $655/ann
Year Built 1985
Annual Tax Amount $7,688
Tax Year 2024
Lot Size 5,227 Sqft
Property Description
Location
State WA
County Clark
Area _24
Zoning R-9:Van
Rooms
Basement Crawl Space
Interior
Interior Features Ceiling Fan, Garage Door Opener, Hardwood Floors, Tile Floor, Vaulted Ceiling, Wallto Wall Carpet, Wood Floors
Heating Heat Pump
Cooling Heat Pump
Appliance Builtin Range, Dishwasher, Disposal, Double Oven, Down Draft, Free Standing Refrigerator, Gas Appliances, Microwave, Pantry, Stainless Steel Appliance
Exterior
Exterior Feature Covered Deck, Gas Hookup, Patio, Porch, Storm Door, Yard
Garage Attached
Garage Spaces 3.0
View Golf Course, Trees Woods
Roof Type Tile
Garage Yes
Building
Lot Description Golf Course, Level, Trees
Story 1
Sewer Public Sewer
Water Public Water
Level or Stories 1
Schools
Elementary Schools Riverview
Middle Schools Shahala
High Schools Mountain View
Others
Senior Community Yes
Acceptable Financing Cash, Conventional, FHA, VALoan
Listing Terms Cash, Conventional, FHA, VALoan


"My job is to find and attract mastery-based agents to the office, protect the culture, and make sure everyone is happy! "



